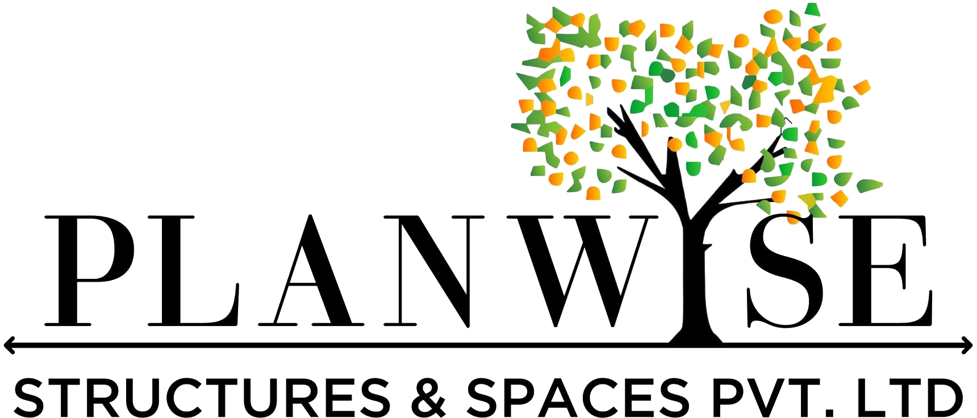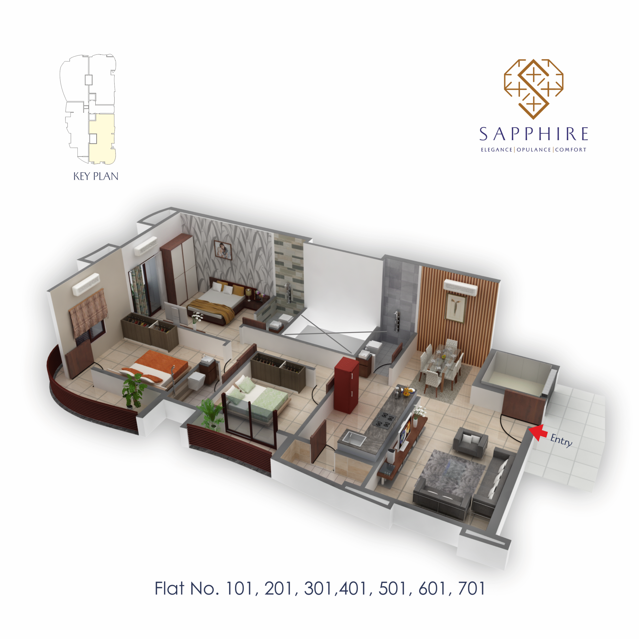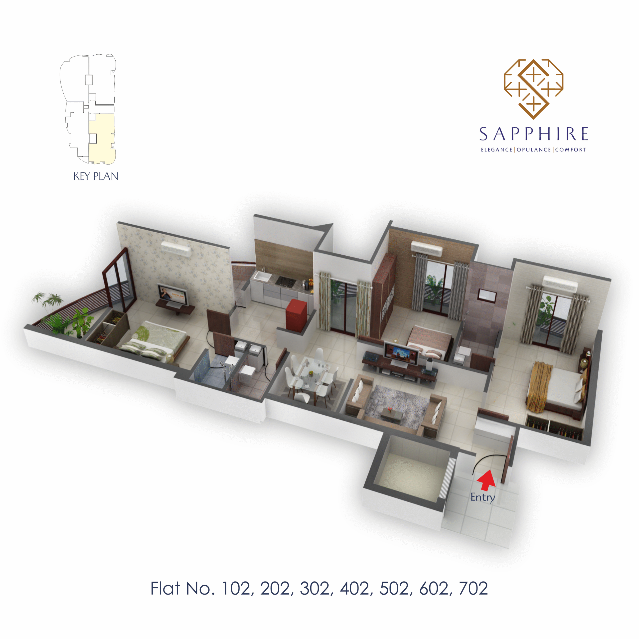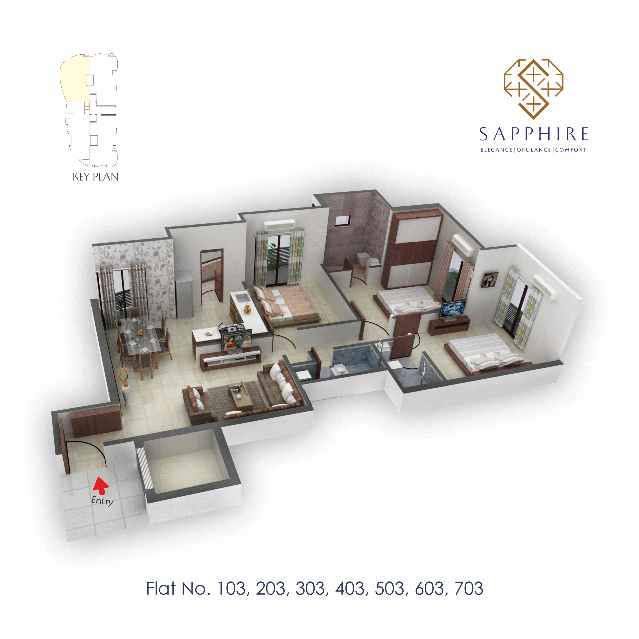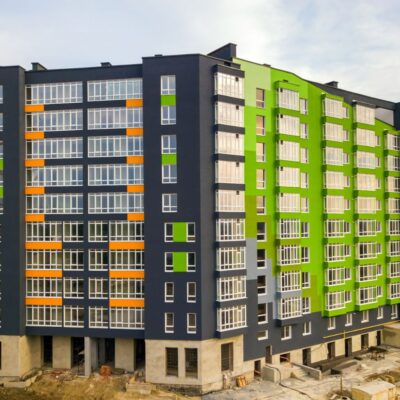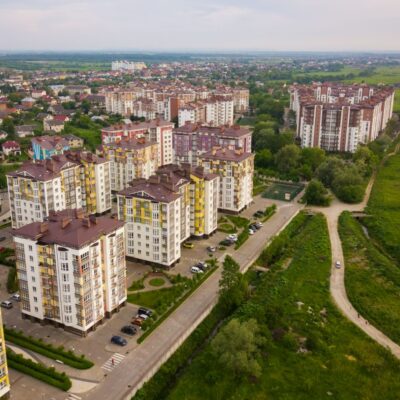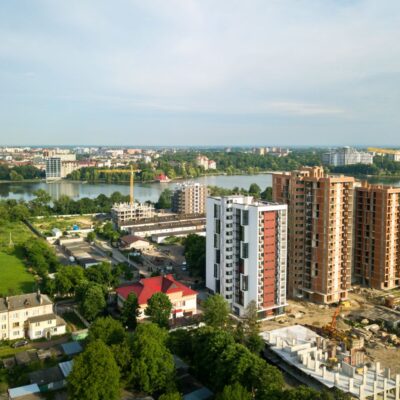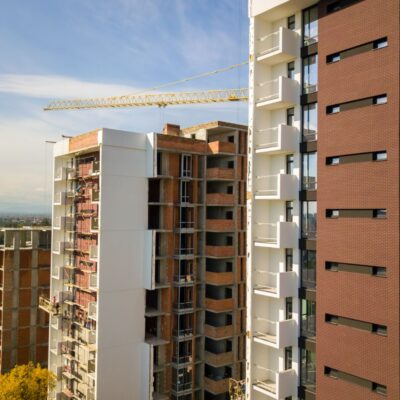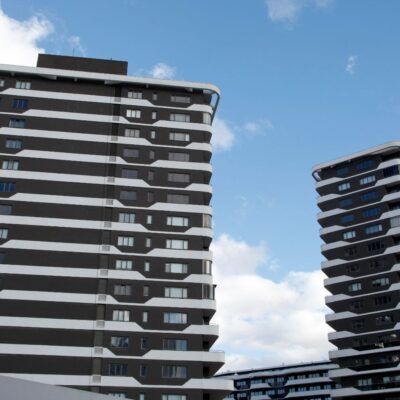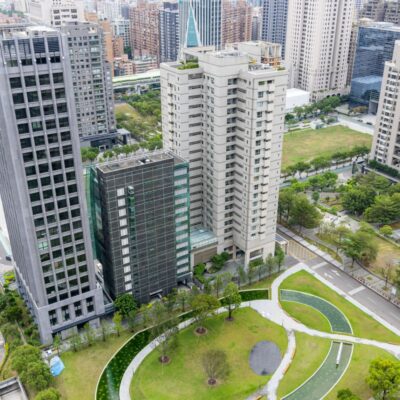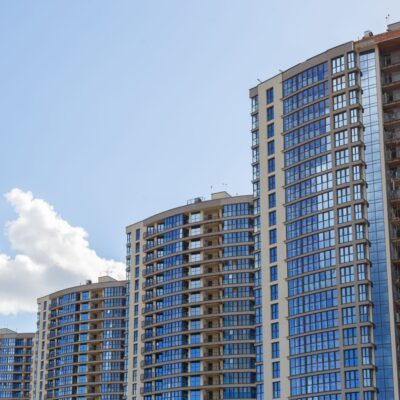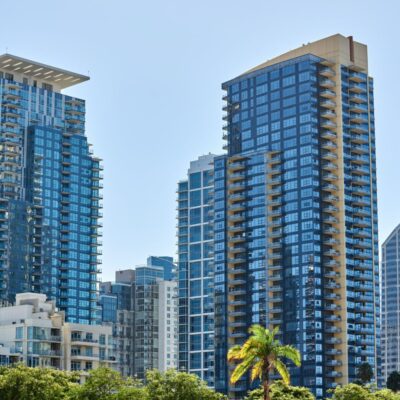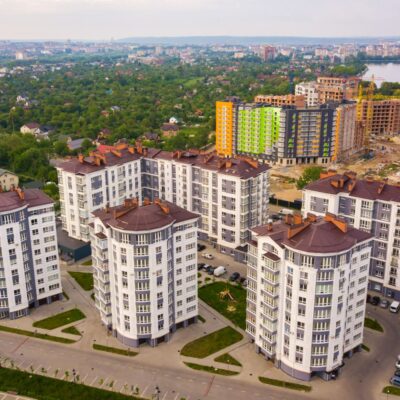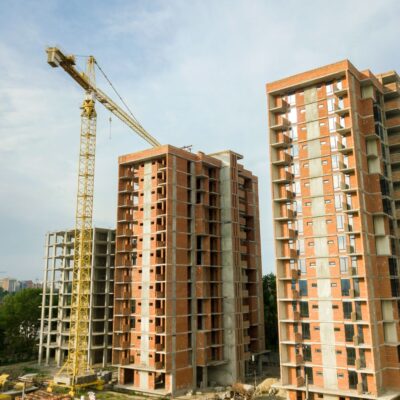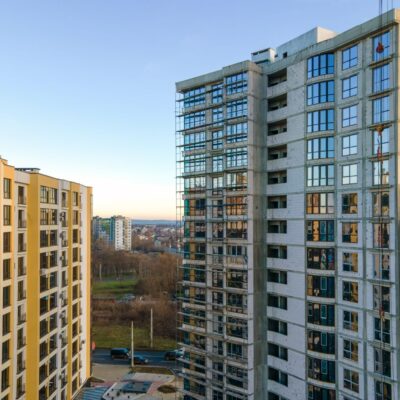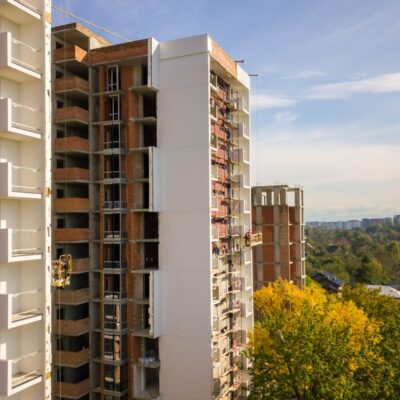Sapphire
Crown Jewel of Swawalmbi Nagar.
🏆 Awarded as the Best Upcoming Project in South-West Nagpur, it stands as a symbol of quality, trust, and premium lifestyle. Discover luxury, location, and lasting value — all in one address.
Sapphire Project Details
Planwise Sapphire is a premium residential project in Swawalambi Nagar, Nagpur, offering well-designed 3 BHK luxury flats with super built-up areas of 1500 & 1600 sq. ft.
The project combines spacious layouts, elegant architecture, and quality construction with modern amenities like covered parking, lifts, security systems, and landscaped surroundings. Its prime location on London Street ensures excellent connectivity to schools, shopping, and daily conveniences.
Awarded as the Best Upcoming Project in South-West Nagpur, Sapphire promises a perfect blend of space, comfort, and long-term value for discerning families.
1
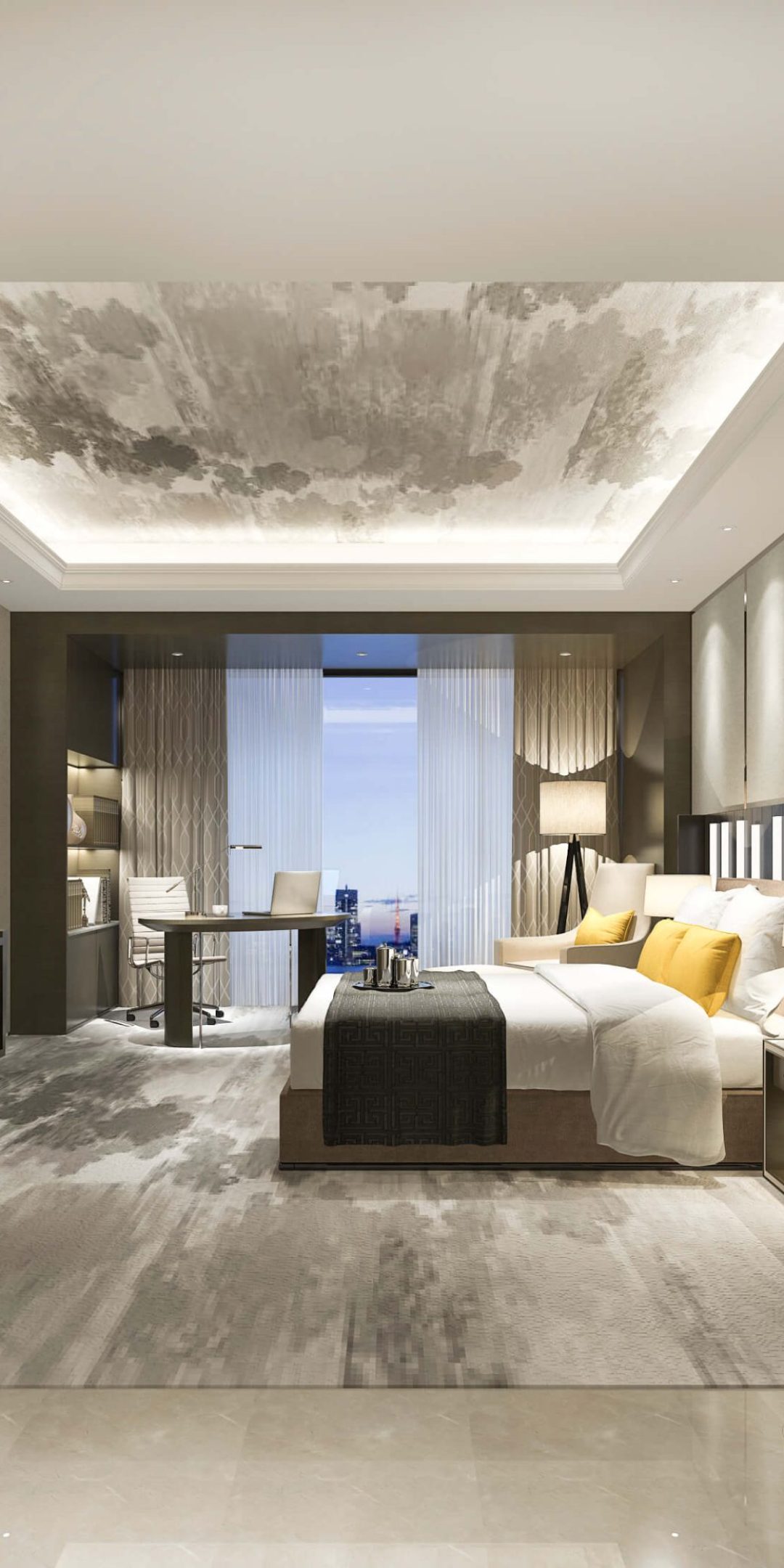
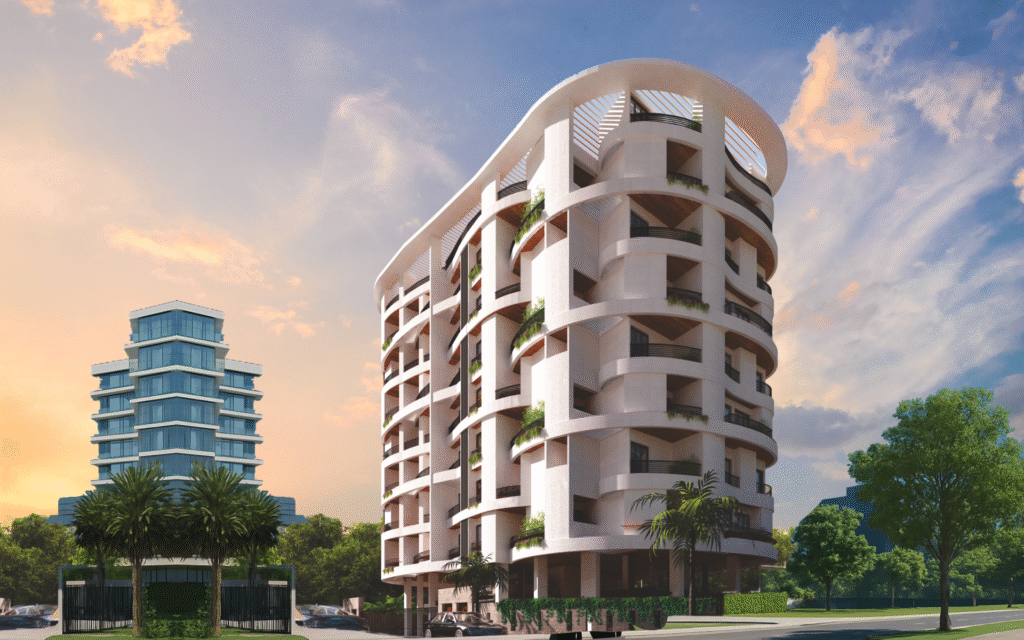
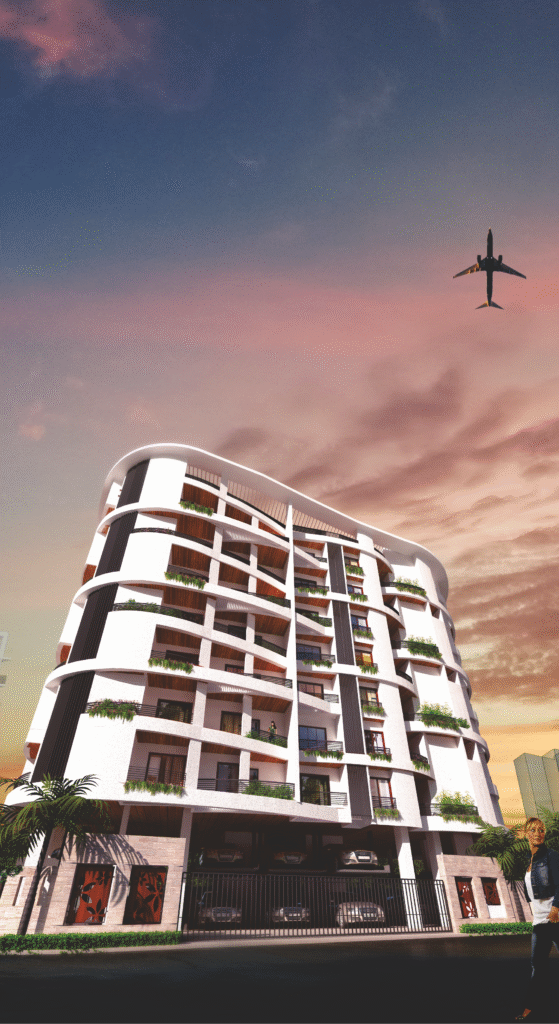
Sapphire - Floor Plans
Floor Plan – 1st, 3rd, 5th & 7th Floors
Description:
These floors feature spacious 3 BHK apartments with well-ventilated layouts and thoughtful zoning for privacy and functionality. Each unit enjoys wide balconies and abundant natural light.
Specifications:
4 apartments per floor with premium 3 BHK configurations
Sizes ranging around 1500–1600 sq. ft. super built-up
Large living & dining spaces
Modular kitchen with utility area
Multiple balconies with garden or street views
Attached toilets for master bedrooms
Wide passageways and double lift lobby for easy access
Smartly positioned fire duct for safety
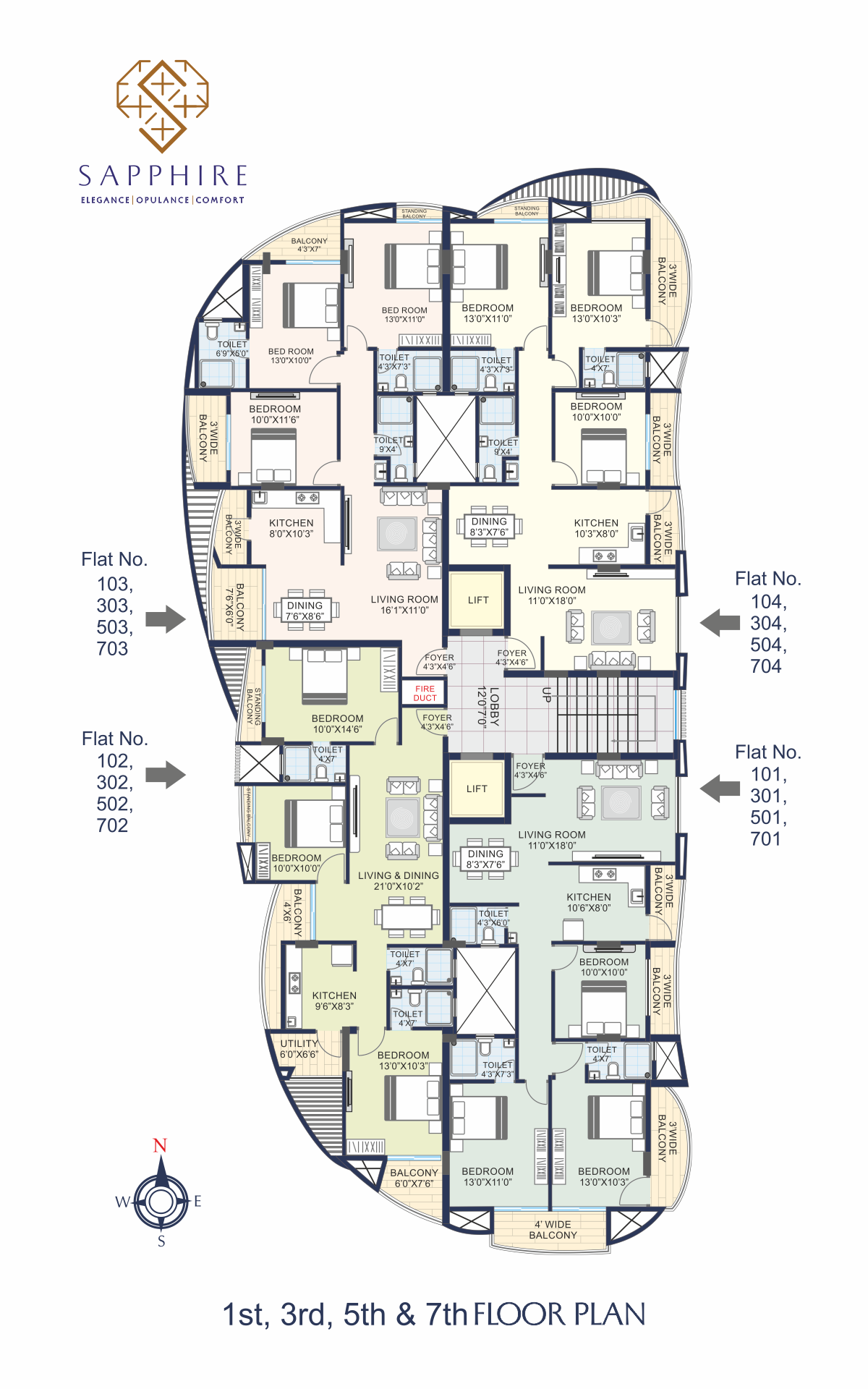
Floor Plan – 2nd, 4th & 6th Floors
Description:
The even-numbered floors mirror the same spacious 3 BHK layouts, maintaining design consistency with slight variations in orientation for better airflow and natural lighting.
Specifications:
4 well-planned 3 BHK flats per floor
Spacious bedrooms with attached balconies
Dedicated living & dining areas
Modern kitchens with separate utility
Secure foyers and easy lift access
Balanced flat sizes for families of all sizes
Standing balconies for select bedrooms
Fire safety points and duct provisions
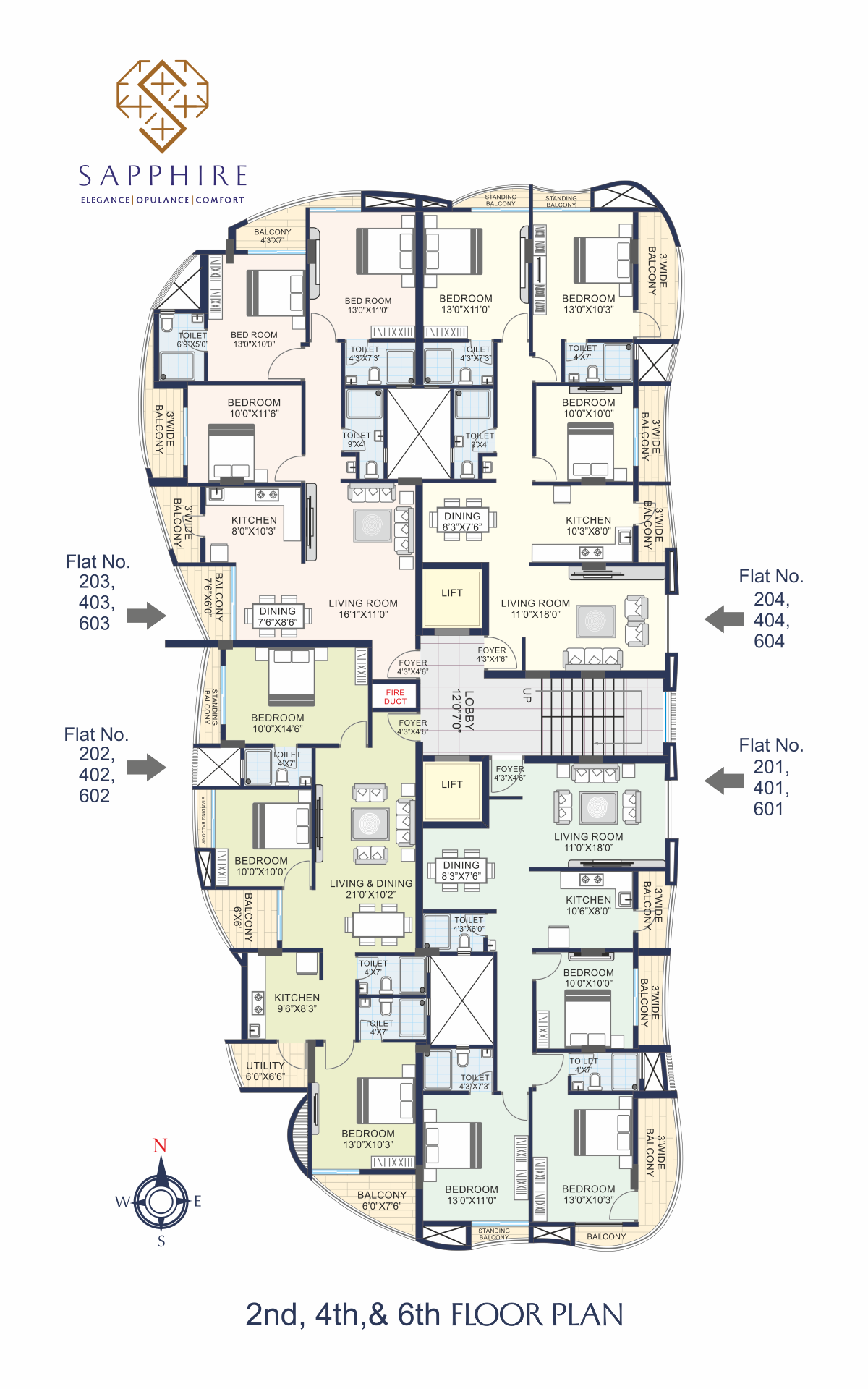
Ground Floor
Description:
The Ground Floor at Sapphire has been thoughtfully planned to ensure secure access, smooth vehicle movement, and a welcoming entry experience. It offers ample covered parking, a stylish entrance lobby, a waiting lounge, and dedicated security for resident safety.
Specifications:
28 well-marked covered car parking slots
Wide driveways with three gated entry/exit points
Spacious lobby with lounge area for visitors
Dual high-speed lifts are accessible from the parking
Guard room for 24/7 security and surveillance
Landscaped edges with green buffer zones
9-meter & 12-meter wide approach roads for easy access
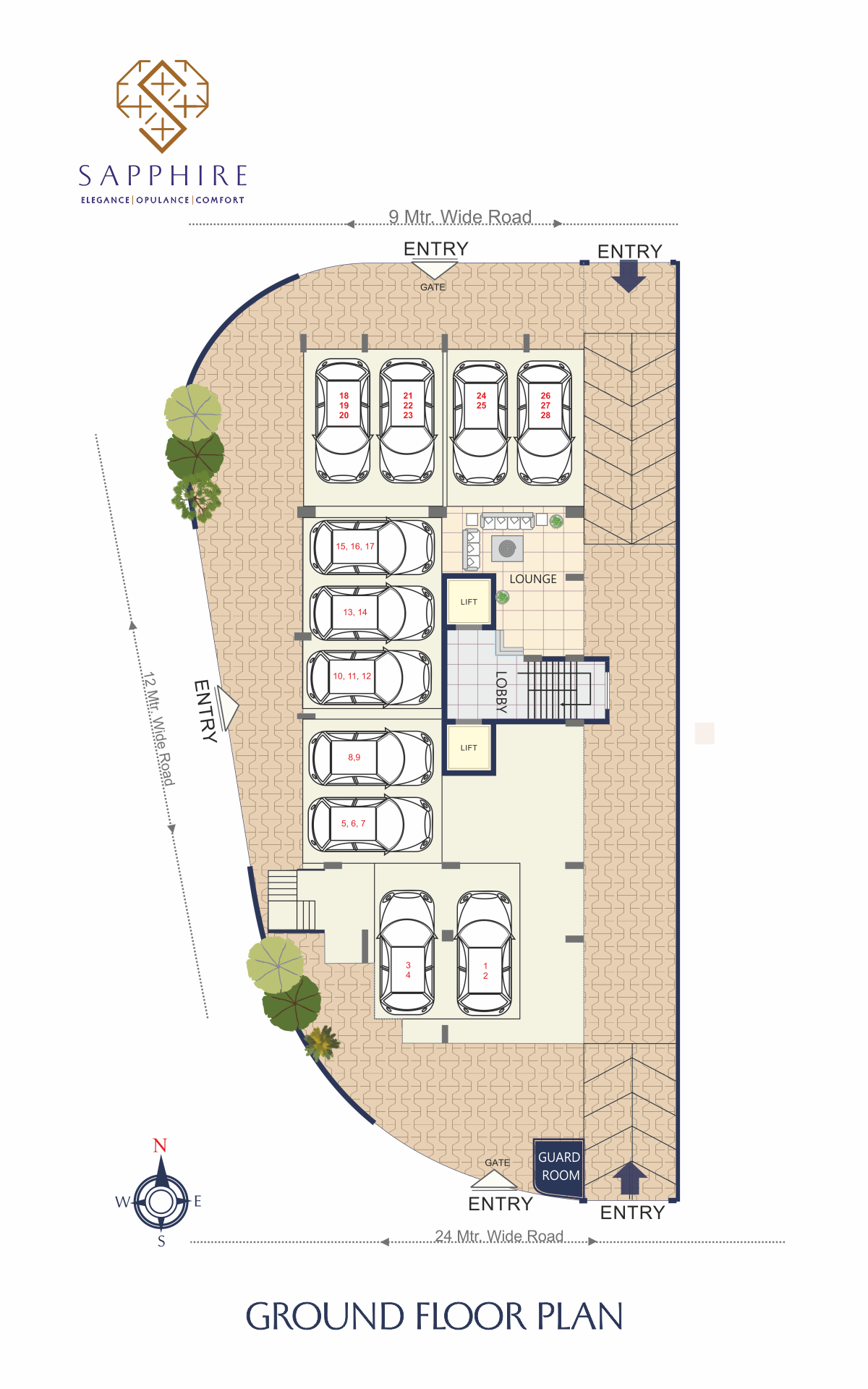
Roof Floor
Description:
The Roof Floor is designed to elevate community living, offering spaces for health, recreation, and leisure. It combines modern lifestyle amenities with greenery for a refreshing environment above the city bustle.
Specifications:
Fully equipped gym for residents’ fitness
Large multipurpose hall for events and gatherings
Terrace garden with seating spaces
Relaxing gazebo surrounded by landscaped greens
Dual lift access up to the roof floor
Well-lit lobby connecting amenities
Walking paths and plantations around the terrace perimeter
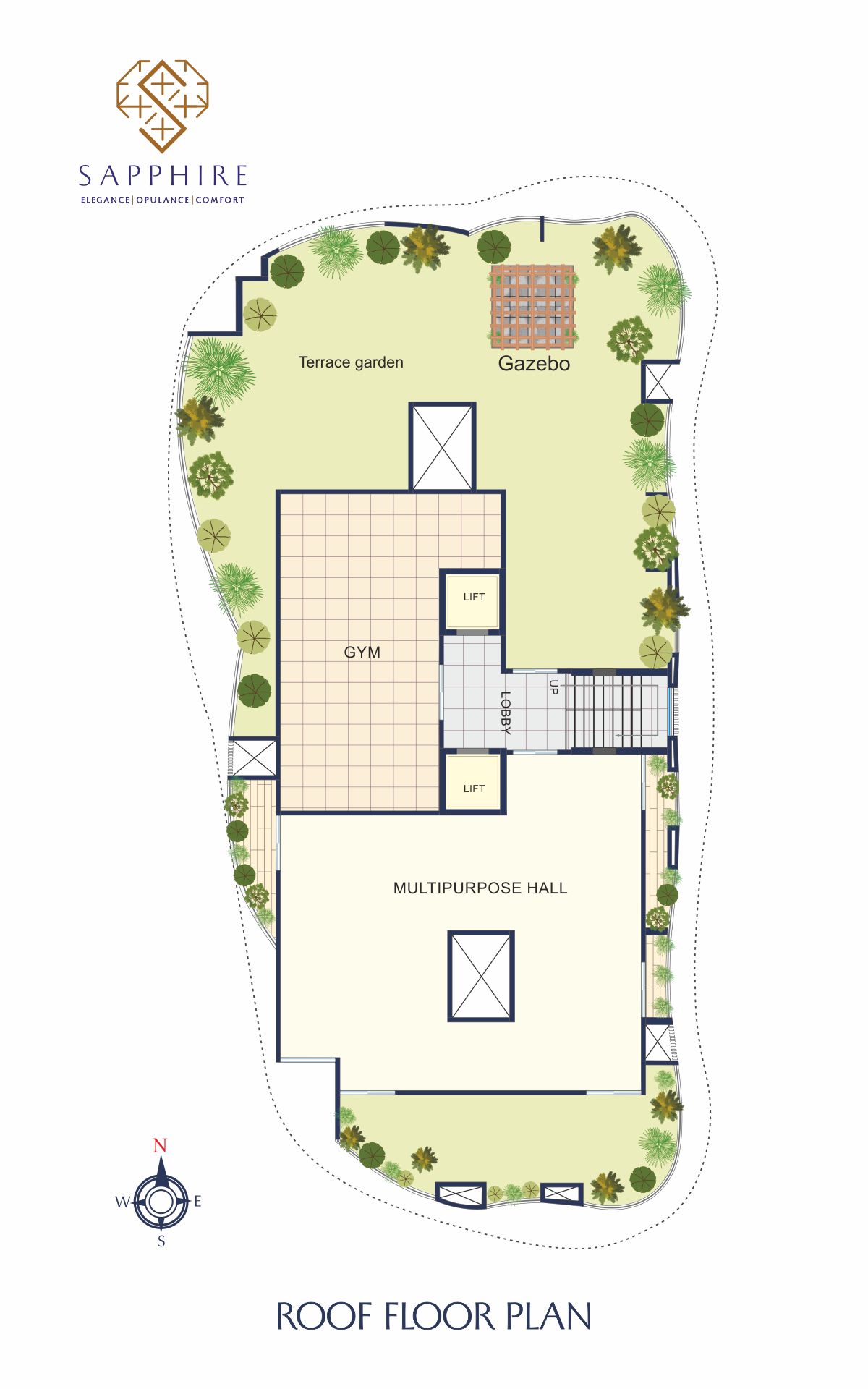
Flat Types
Floor Type 4
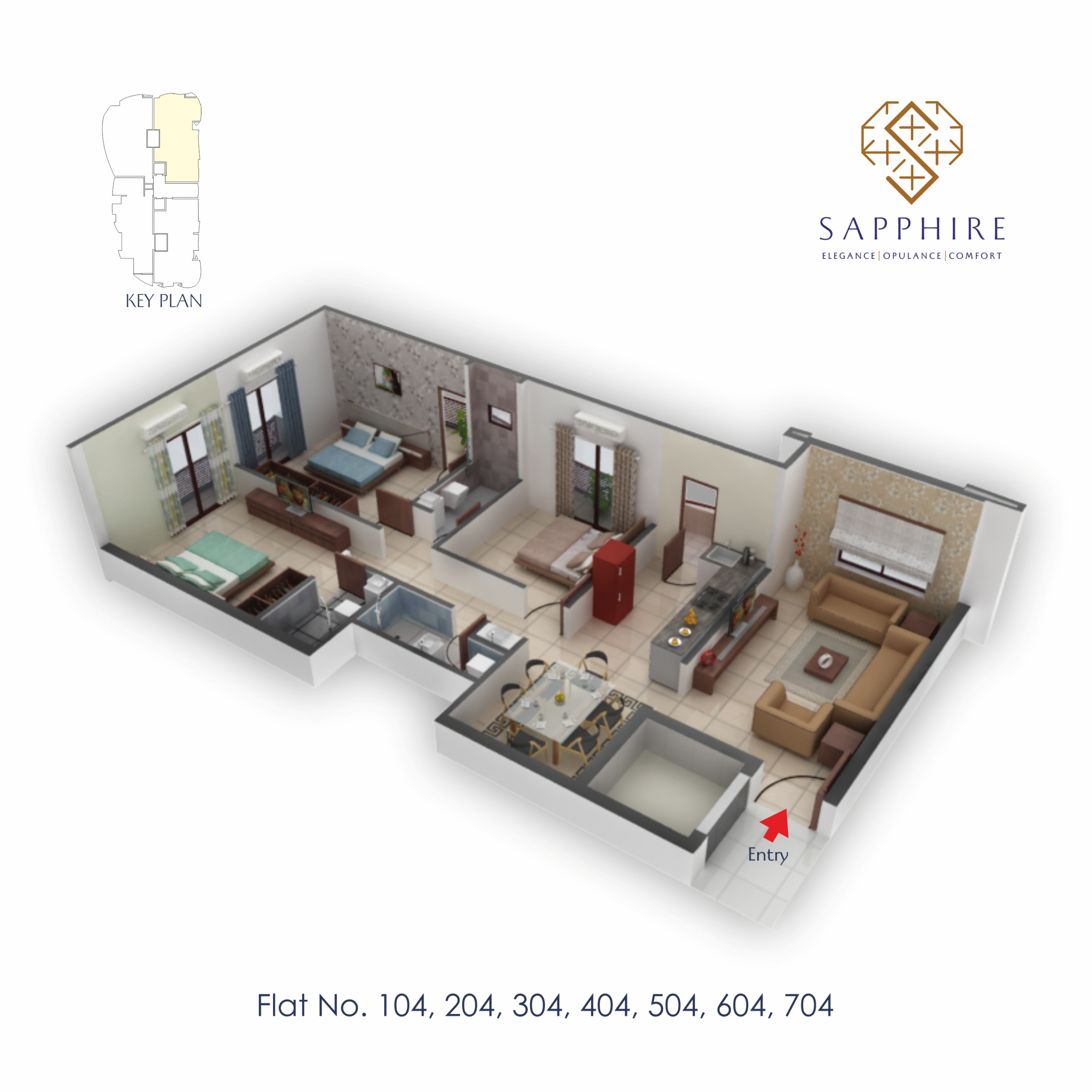
- Total Area 404 sq. ft.
- Floor No 1
- Rooms x6
- Garages x2
- Bathroom x3
- Elevator x2
Floor Type 5
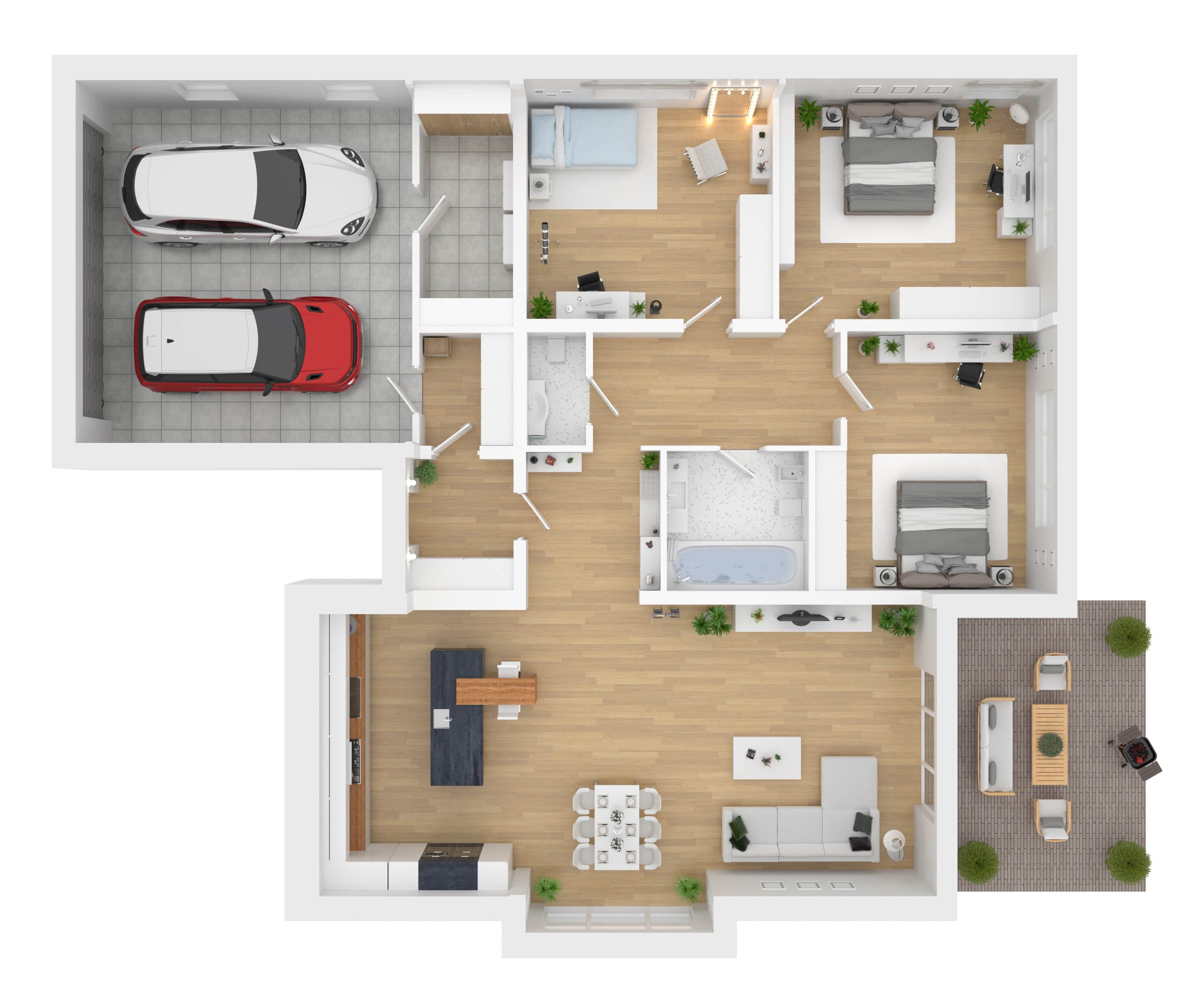
- Total Area 404 sq. ft.
- Floor No 2
- Rooms x2
- Garages x1
- Bathroom x2
- Elevator x2
Floor Type 6
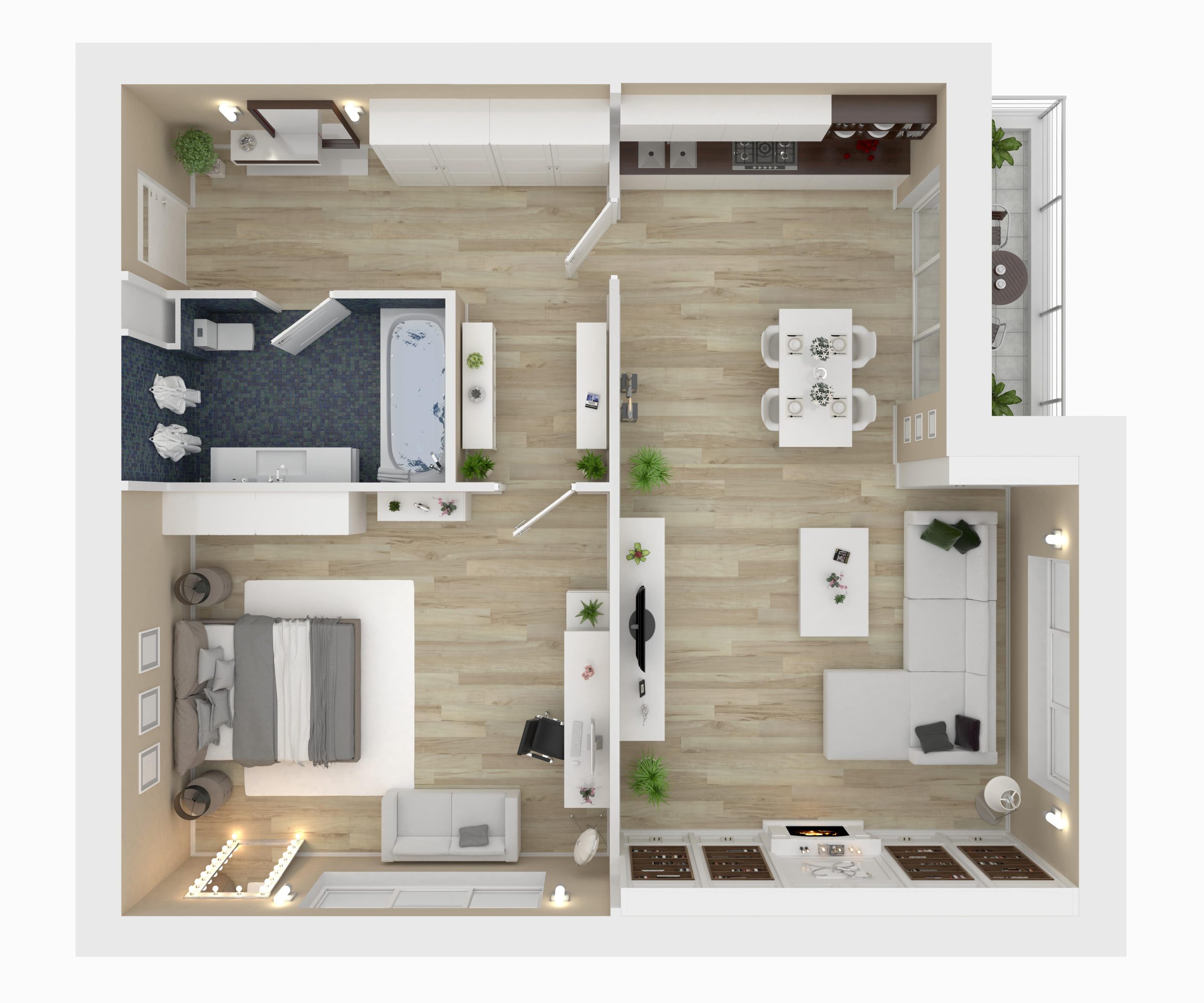
- Total Area 302 sq. ft.
- Floor No 3
- Rooms x1
- Garages x1
- Bathroom x1
- Elevator x1
Sapphire Amenities
Sapphire’s well-equipped gymnasium offers a dedicated fitness space within the comfort of your own community. With modern equipment and ample space for cardio and strength training, it’s designed to help residents maintain an active and healthy lifestyle without having to step out.
Specifications:
Spacious air-conditioned workout area
Quality cardio and weight training equipment
Dedicated space for stretching or yoga
Secure access with easy lift connectivity
Overlooks the terrace garden for a refreshing workout vibe
Well-lit with ventilation for comfort
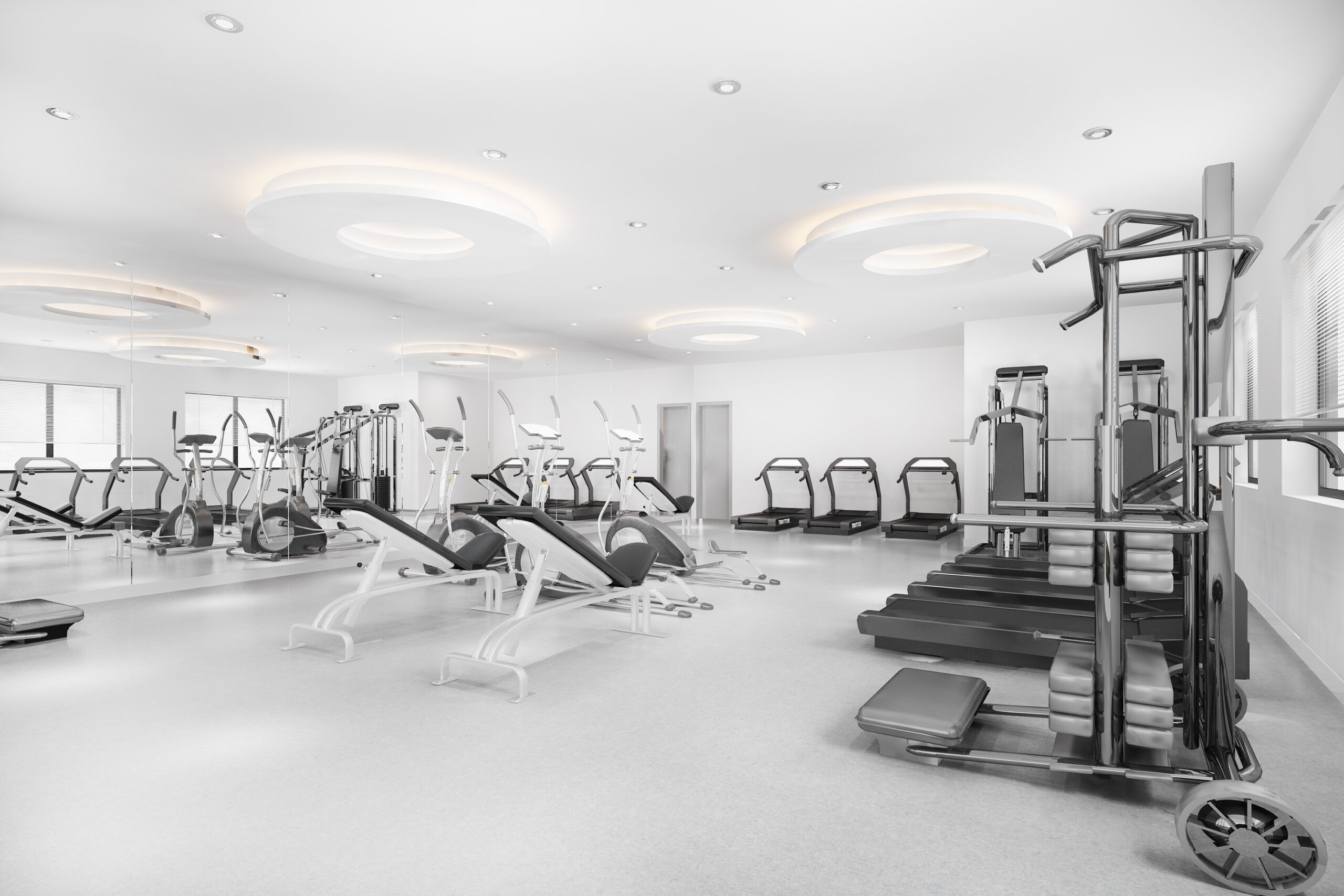
The Multipurpose Hall at Sapphire is designed as a flexible community space for residents to celebrate special occasions, host get-togethers, or conduct meetings. With its modern layout and easy access, it serves as the perfect venue for building community bonds.
Specifications:
Large, open-plan layout suitable for various events
Provision for audio-visual equipment
Attached washroom facilities
Direct lift and lobby connectivity
Elegant interiors and well-lit environment
Overlooks landscaped areas for added charm
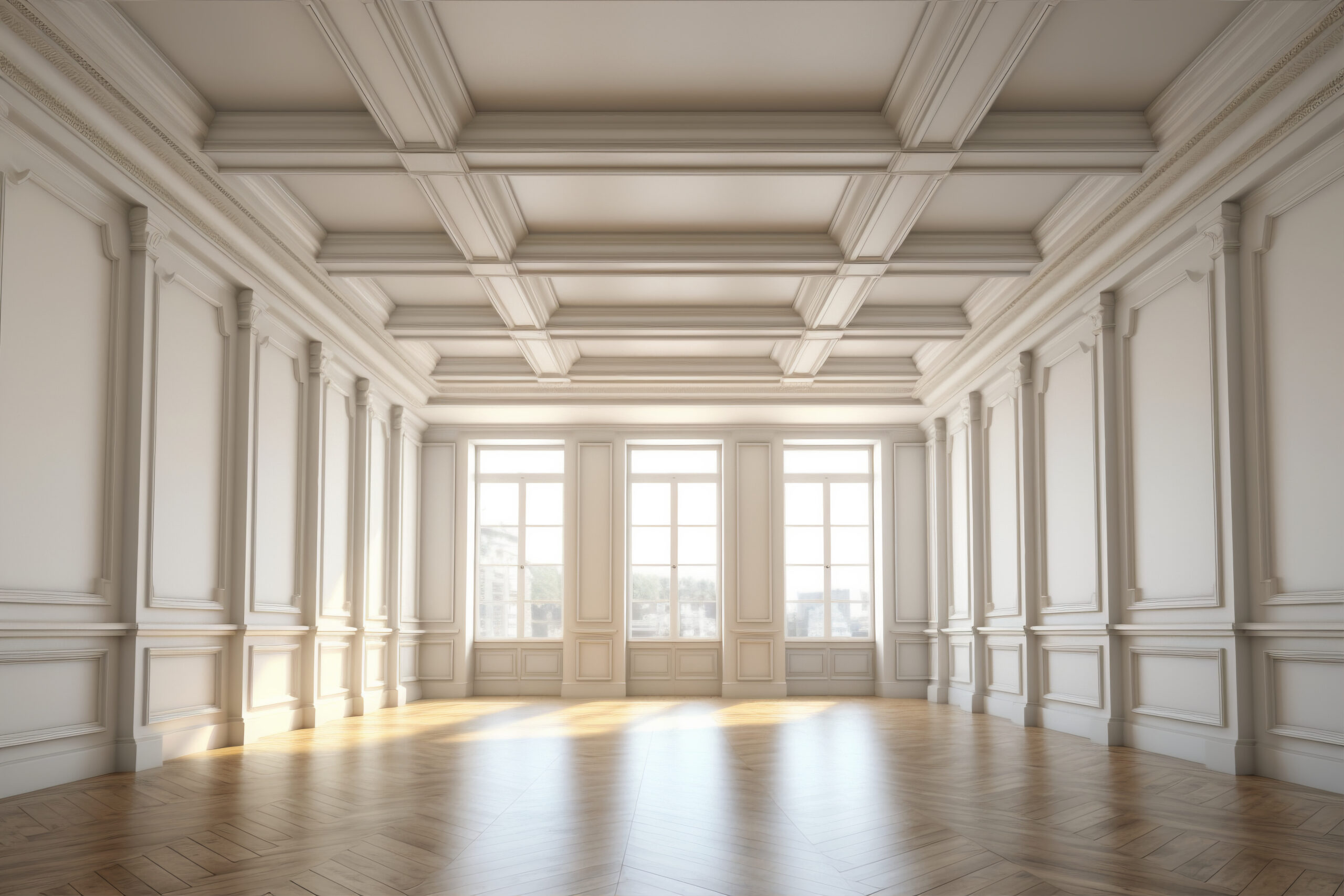
The Terrace Garden is the crown of Sapphire’s lifestyle amenities — a beautifully landscaped green space that brings nature closer to home. Ideal for morning walks, evening strolls, or quiet moments under the gazebo, it’s a perfect escape within the city.
Specifications:
Lush green lawns with well-planned plantation
Dedicated walking paths and sit-out zones
Relaxing gazebo for leisure and small gatherings
Ambient lighting for safe night-time use
Open-to-sky design for fresh air and stargazing
Safe railing and plantation buffers around the edges
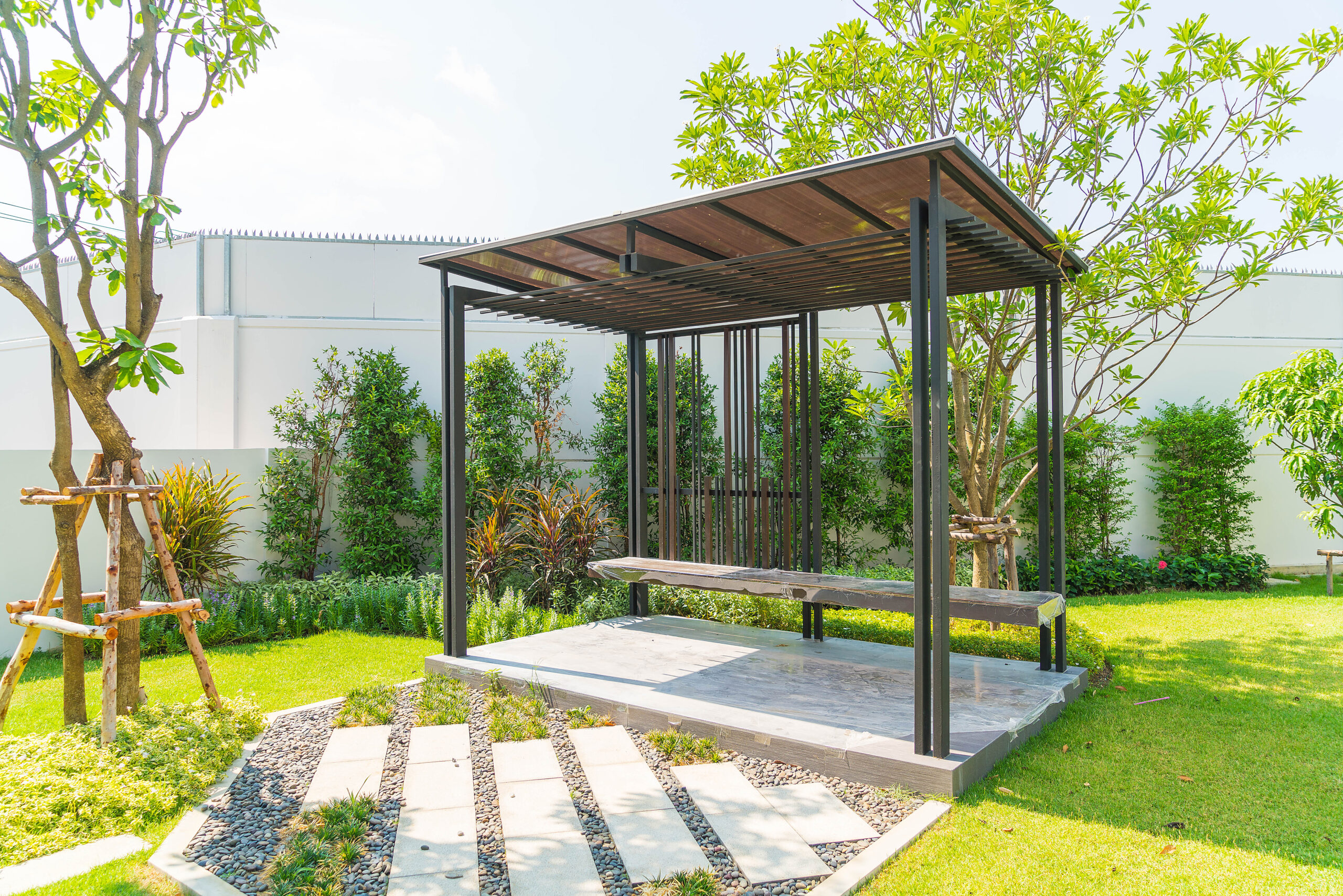
Location's Benefits
Reliance Mart
2 Minutes
IT Park
2 Minutes
Ajni Railway Station
15 Minutes
Padole Hospital
5 Minutes
Bhavans School
4 Minutes
Shopping Mall
10 Minutes
Khamla Market
5 Minutes
NIT Sports Complex
5 Minutes
NIT Garden
4 Minutes
Umathe College
4 Minutes
Project Specifications
- RCC structure with Columns and Beams with M-30 Grade Concrete. Centering plywood to be of IS 4990 grade and steel shuttering of IS grade with minimum 3mm thickness. Props and Spans or Cuplock of ISI grade.
- Steel TMT Bars of grade FE 550.
- Brickwork – First grade Red Bricks or AAC Blocks with minimum 3 N/mm² comprehensive strength. External Wall thickness will be 150/200 mm and internal Walls of 115 mm thick. Coping with steel bars of minimum 3 inches to be provided. Every 6 layers of brick in vertical stacking and at every 20 feet of horizontal wall without a break of column.
- Internal Plaster will be Single coat 10 mm thick.
- External Plaster will be Double coat 20 mm thick.
- External Painting: Weather shield paint with 5 years' warranty of approved brand with base primer one coat and two coats of paint. Texture paint and external cladding to be approved by PMC prior to application.
- Internal Painting will be acrylic emulsion paint with water-based putty as base.
- Doors and Door Frame to be of borer proof, termite proof 18 mm plywood frame, covered by 8 mm ply and layered with veneer or mica.
- Windows: Branded 3 track UPVC Windows with mosquito net.
- Flooring will be Vitrified tiles 1200 mm x 600 mm in all the rooms. Make will be standard brands like Johnson, Kajaria etc. The staircase flooring will be granite.
- Kitchen with Granite top size of 2700 mm x 750 mm and Stainless Steel Sink. The utility top will be of minimum 1200 mm x 600 mm Granite. Dado wall tiles over the kitchen top up to ceiling height.
- Wash Balcony will have a top with sink for washing utensils and walls will be covered by tiles.
- Bathroom Flooring will be of Non-Skid Vitrified Tiles of 600 mm x 600 mm size. Wall tiles of 1200 mm x 600 mm up to ceiling.
- Electrical Work will be as per National Building Code and switches shall be Anchor, Legrand, Wipro or equivalent make. Modular Switches compatible with ISI mark Branded Multi strand wires for light circuits and 2.5 sq mm for power circuits. Meter Panel Box shall be provided with MCB, ELCB and every apartment shall have MCB Box with required MCBs.
- Wiring will be concealed in a plain POP ceiling of gypsum / POP sheets and wall with conduit pipes.
- Plumbing will be as per National Building Code and shall be in CPVC for water provision and PVC Pipes for Sewage disposal. All Washrooms will have a wall hung western commode, washbasin, spray jet, 2-way shower and faucet and metropole. All fittings shall be of Jaguar or equivalent brand concealed mixer with hot and cold water.
- Grills and Railing will be of stainless steel or powder-coated MS Steel.
- 2 Lifts with Automatic Door, 8-passenger capacity will be provided. Lift will be of KONE / SCHINDLER make.
- Backup Generator (Diesel) for Lift, Mechanical Parking, common area lighting will be provided.
- Fire Fighting equipment will be provided as per firefighting norms & shall be as per national building code.
- CCTV cameras covering all open areas, parking areas, common lobbies, passages and staircases will be provided.
- Video door phone for the individual flats integrated with the ground floor entrance lobby, thus creating a Guard-less Security system wherein the access to the building can be given from inside the home.
